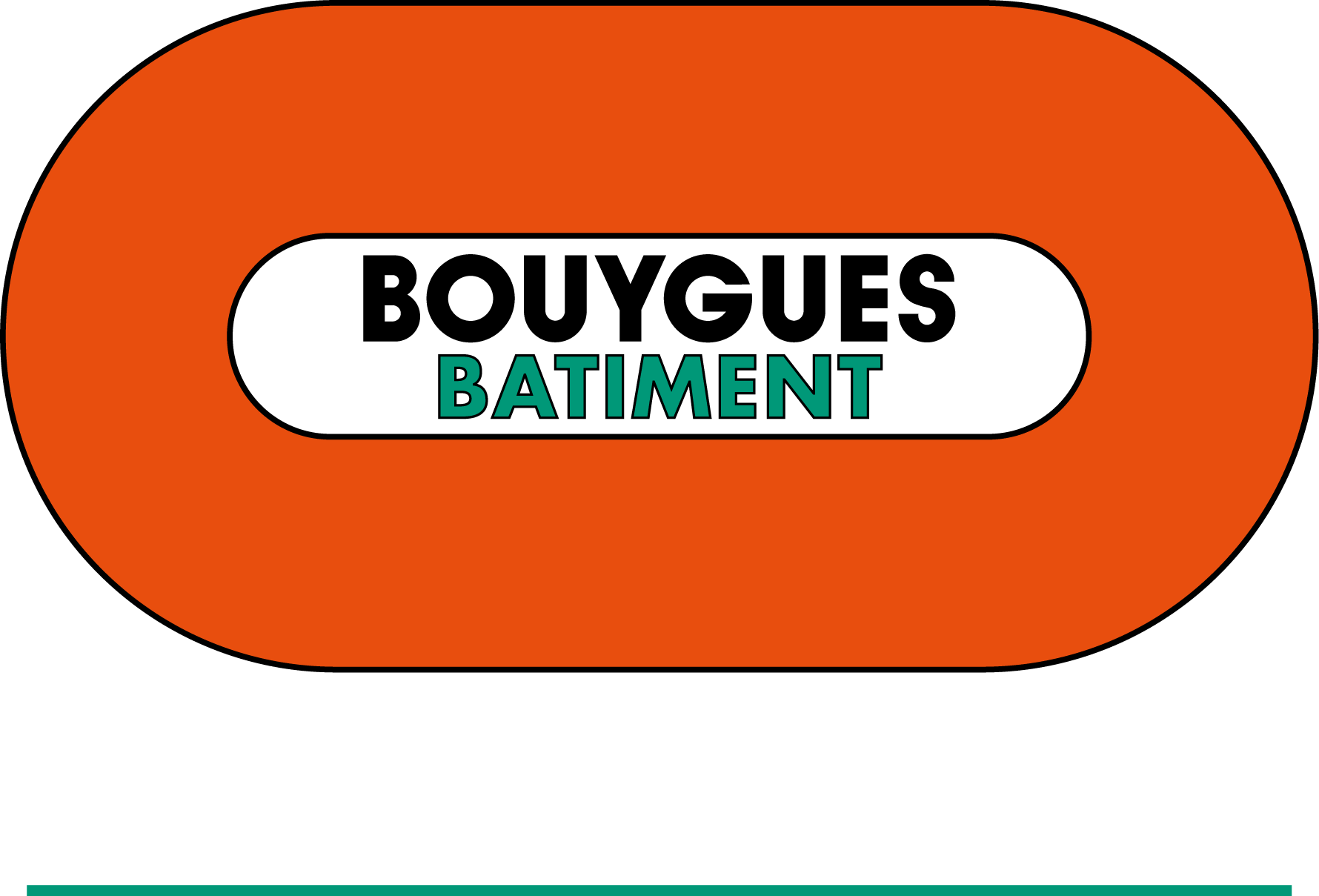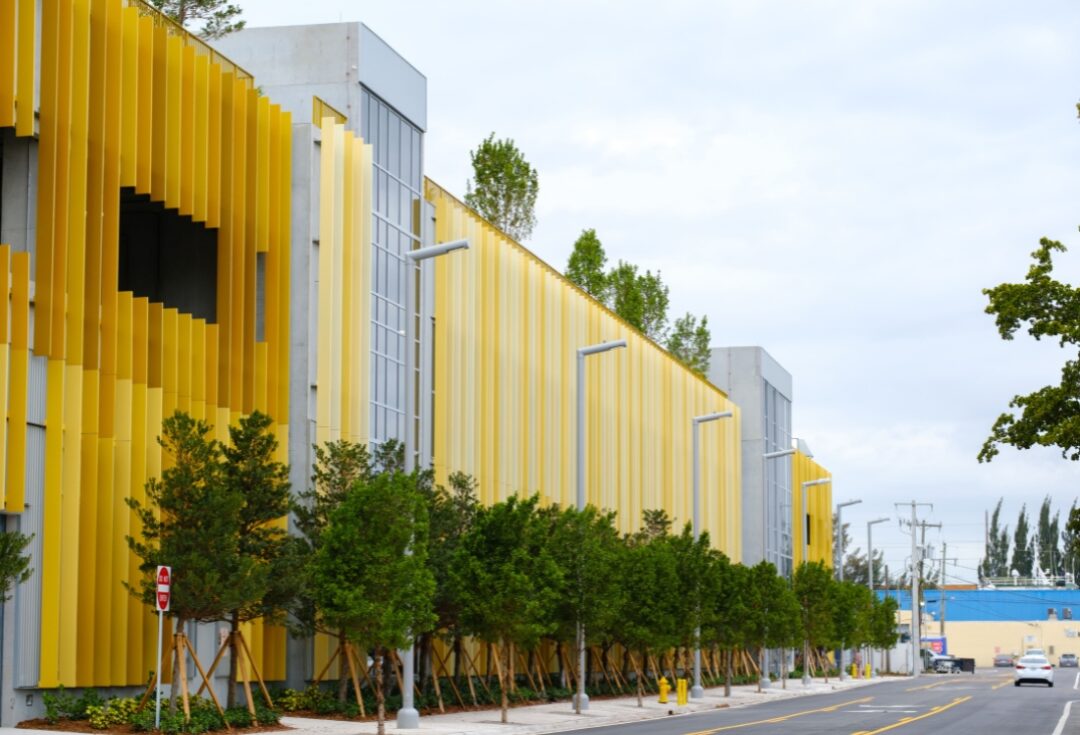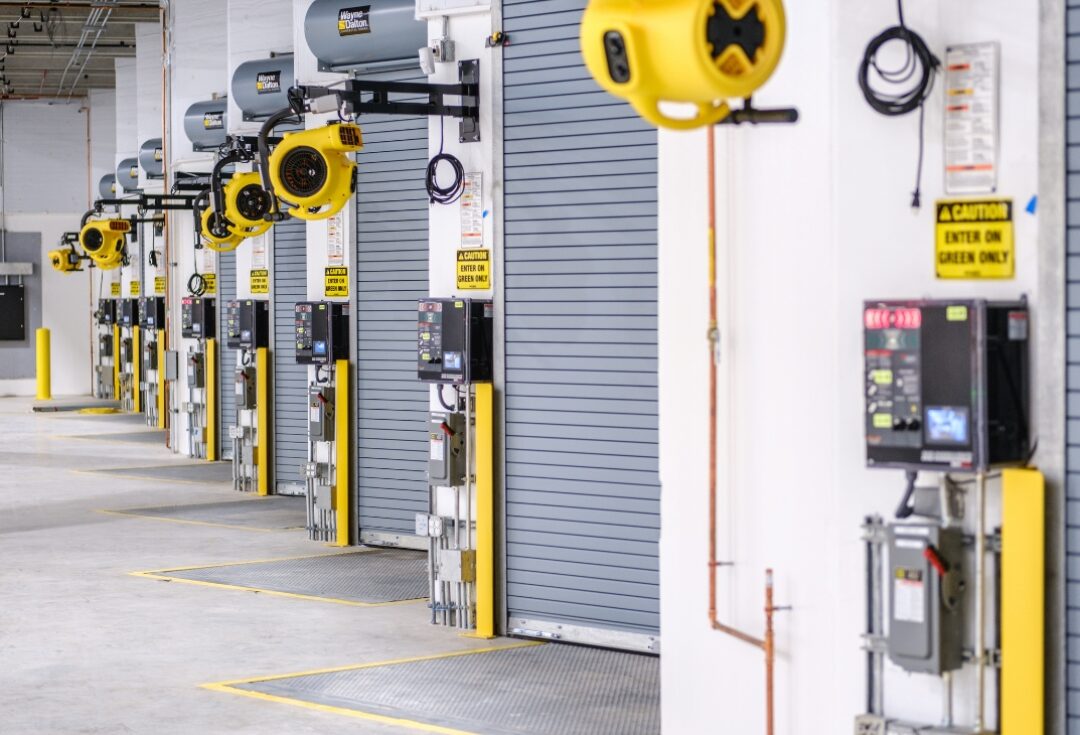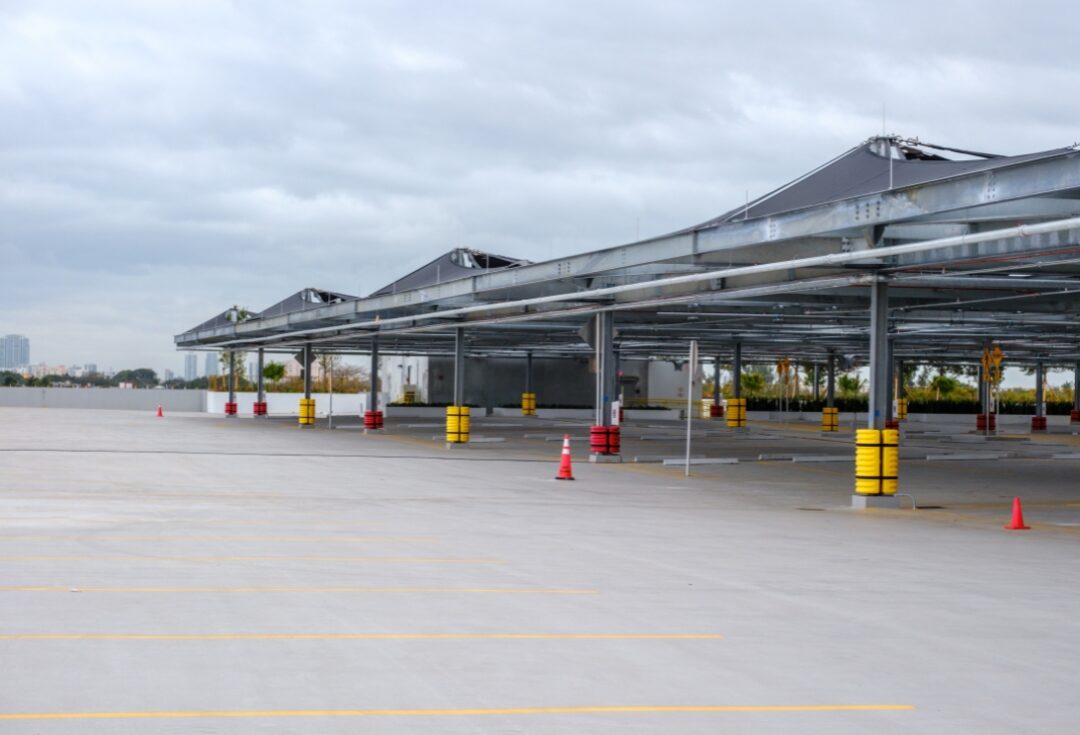Please rotate your device to landscape mode for a better experience
PROLOGIS
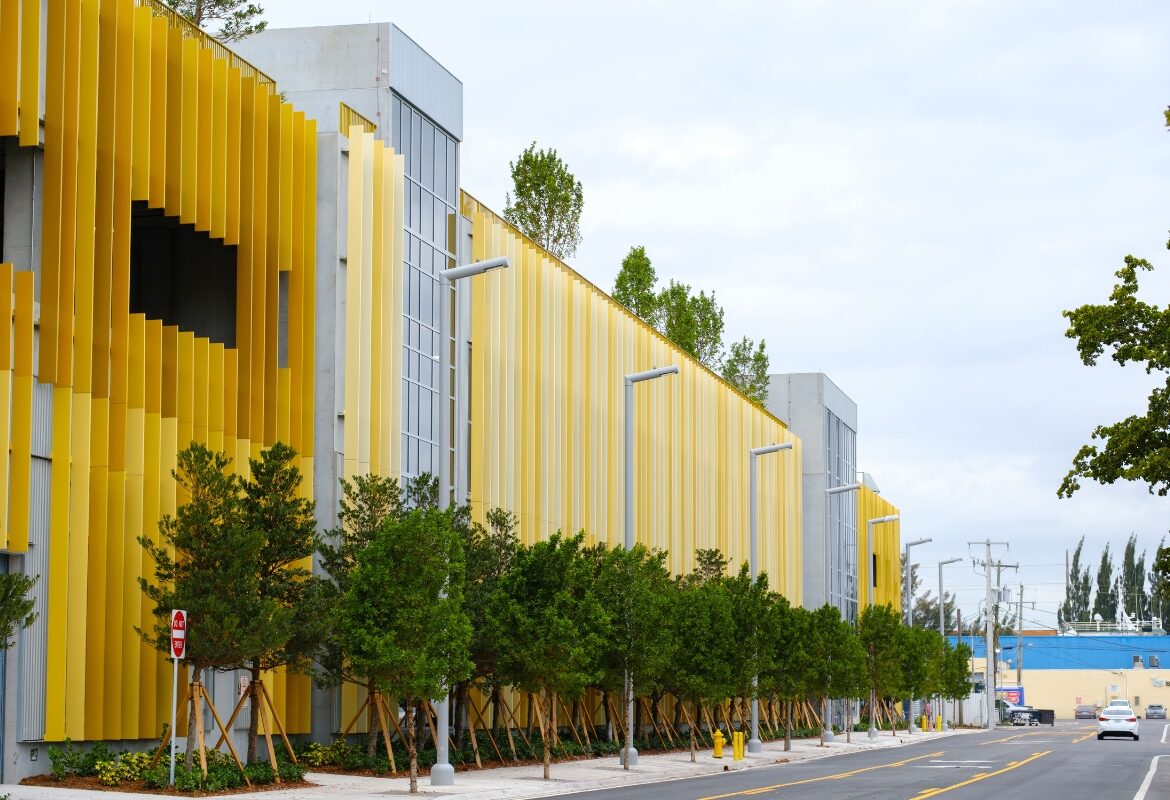
All projects
- Delivery Date
- 2022
- City
- Miami, USA
- Company
- Americaribe
- Client
- Prologis Targeted US Logistics Fund LP
- Architect
- Jackson Liles Architecture
RLC Architects
Witkin Hults & Partners
A highly optimized warehouse for South Florida
The Palmer Lake Logistics Center is South Florida’s first multi-storey warehouse and uses a high-performance sorting process. The three-storey building offers a total surface area of 93,000m2 with sorting operations taking place on the first floor in an area of approximately 14,000m2.
Beyond the logistics space, the building also includes offices, parking spaces and welfare facilities for employees, and a retail area on the ground floor. Over 2,700 concrete precast structures enabled the project to be handed over in just 13 months.
93,000
m2 total surface area
10
unloading bays
583
van parking lot
